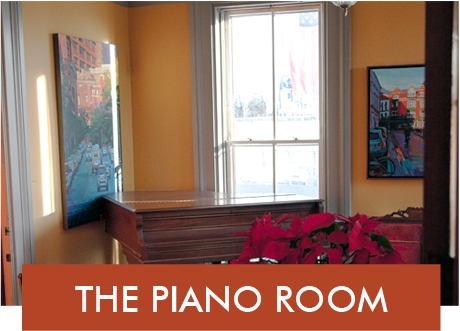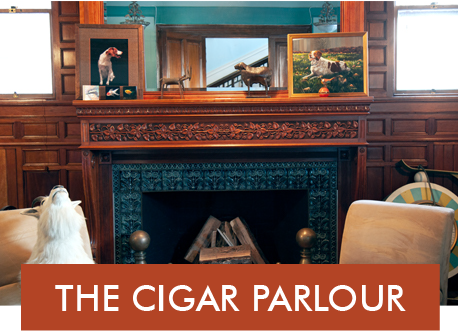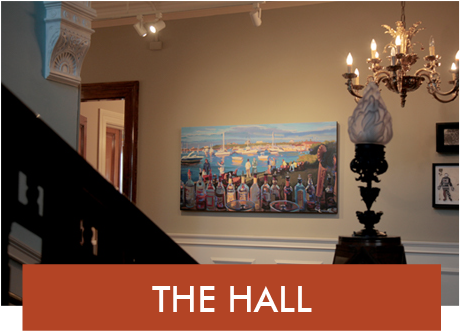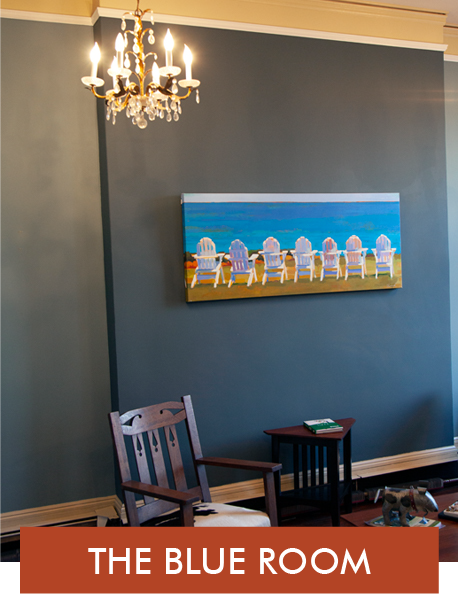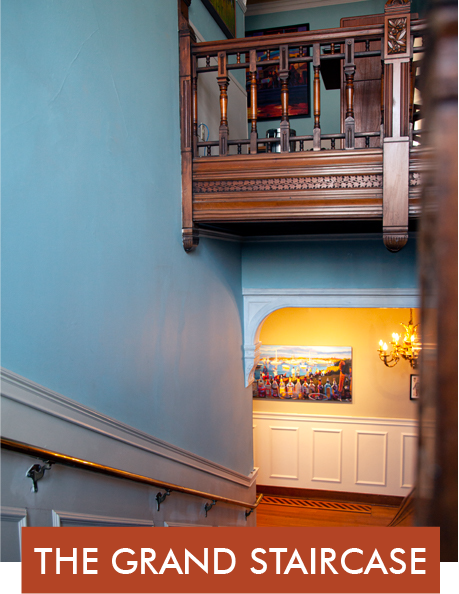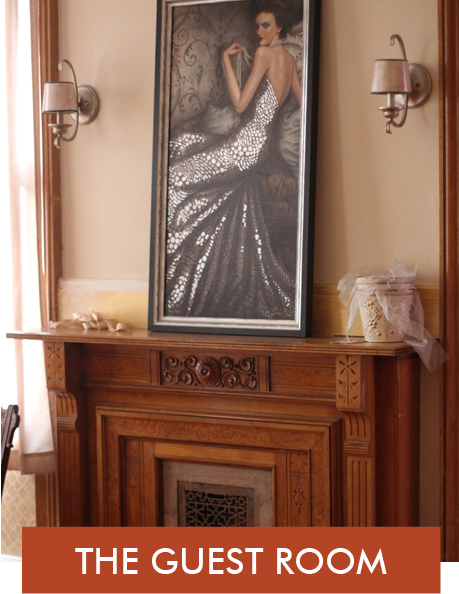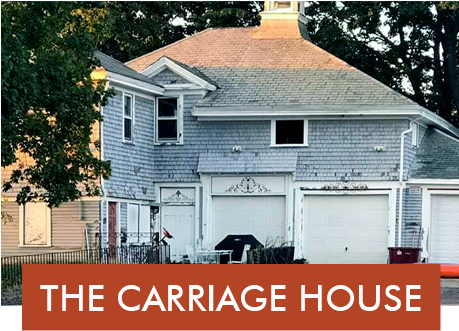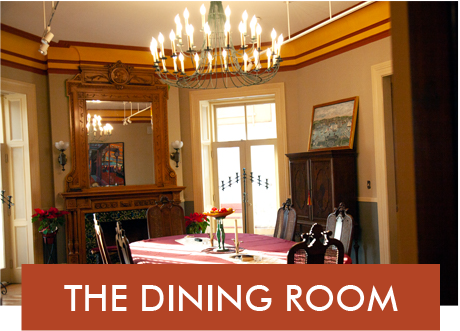
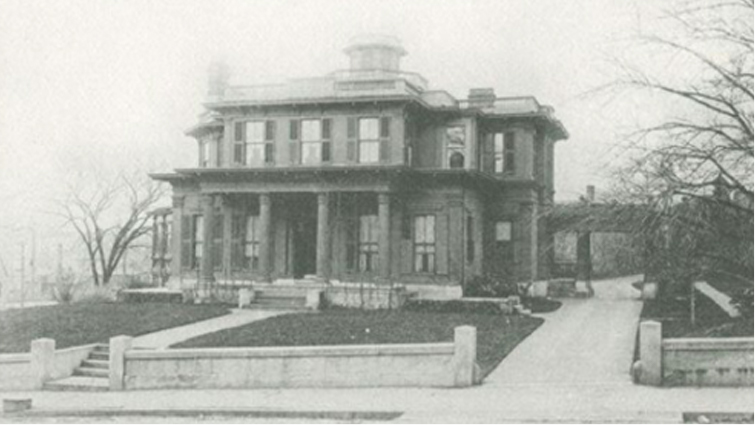
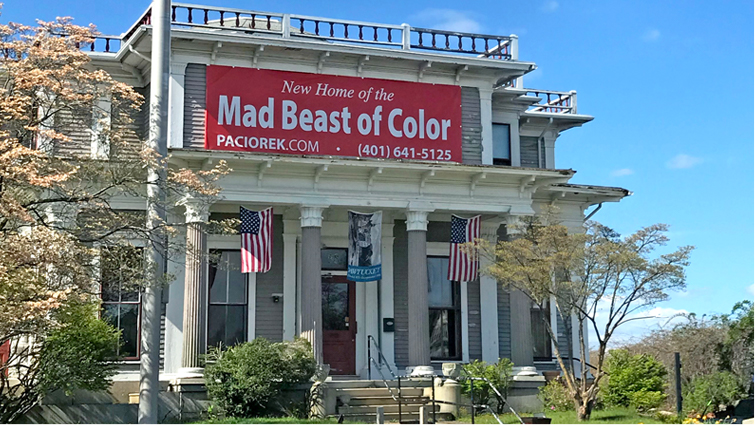
DISCOVER THE PITCHER-GOFF HOUSE
The History
The Pitcher-Goff House, now known as The Grand Manor, is an historic house at 58 Walcott Street in the Quality Hill neighborhood of Pawtucket, Rhode Island. The house is architecturally eclectic, with a largely Italianate exterior, and a Late Victorian interior. The house was built for Elias B. Pitcher, a cotton textile manufacturer, in 1840. Later it was sold to Lyman B. Goff, another local industrialist, who made significant alterations to the interior, replacing a great deal of the older woodwork with more fashionable Queen Anne styling in 1881. He also modified the exterior, but these changes were largely limited to the porch, which also exhibits fine Queen Anne detailing overlooking I-95 from one side of the roof and downtown Pawtucket from the other side.
Goff’s daughter donated the house for use by the local chapter of the American Red Cross in 1922. It has since served as a headquarters for the Boy Scouts, and in 1970 it housed the Rhode Island Children’s Museum. It was added to the National Register of Historic Places in 1976. Though it had fallen into disrepair and been reconfigured for business, the home still has unbelievable detail throughout and a million-dollar view overlooking I-95 from one side of the roof and downtown from the other side. Nick Paciorek purchased the property from Freedom National Bank on February 28, 2020, intending to make it his home, his studio, and an art gallery.
The Renovation
As an experienced contractor with his own restoration company, Paciorek knows construction and materials and has the know-how to restore even the seemingly problematic areas of the home. Some of its current condition is due to past restoration work not being done the right way, a term called “remuddling” within the industry.
Built of timber frame construction, the exterior still has much of the Italianate trim dating back to its original construction. Inside, the notable Queen Anne, highly carved woodwork installed by the building’s second owner, Lyman Goff, remains largely untouched. Everything else though, needed a lot of work and Nick set about putting a contemporary mark on the house while honoring its historic elements. The Boston Globe published an article about restorations last December.
He quickly restored the first floor to become a functioning gallery as well as the home’s kitchen. An important project was restoring the entry doors with new stained glass windows, a project close to his heart. Nick imagined and drew the design, brought to life by stained glass artist David Cruikshank of The Glass Peacock in North Kingston, RI. Hear the story behind the creative process in the artist’s own words:
His next project is replacing the missing historic stained glass windows on the grand staircase landing and restoring the stairwell walls to become additional gallery space – a huge endeavor. Already the scaffolding is up, electricians and plasterers are scheduled, and design is underway. These windows will feature sunflowers and the stairwell walls will feature all sunflower paintings. Nick has designed special lighting so that from the outside the windows should look like a field of sunflowers.
